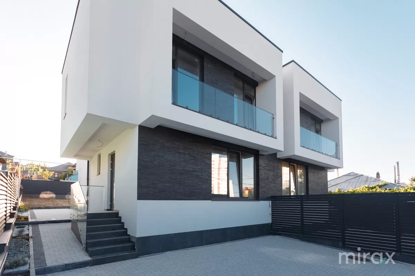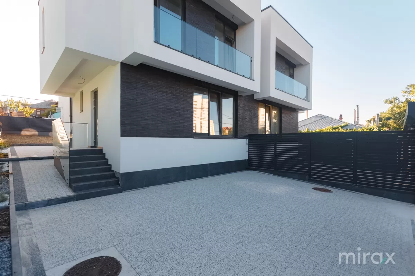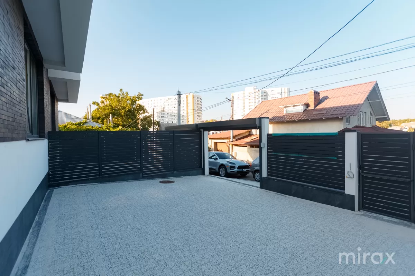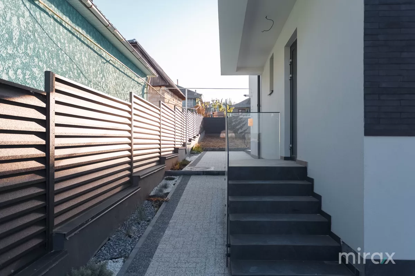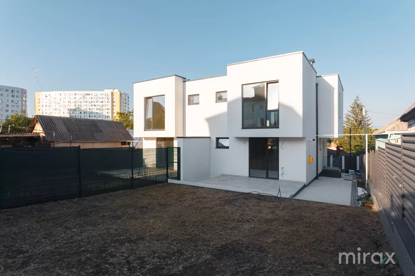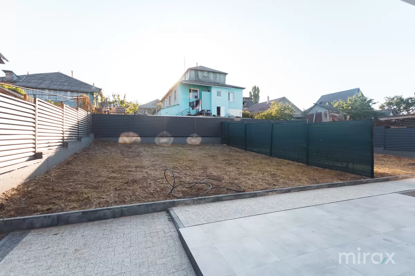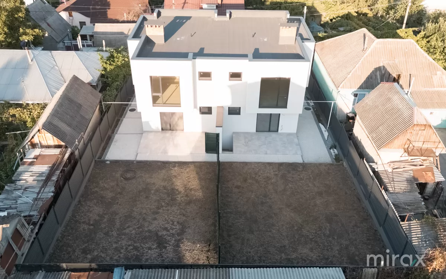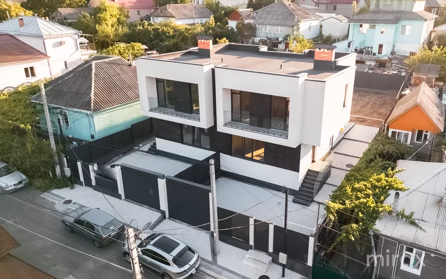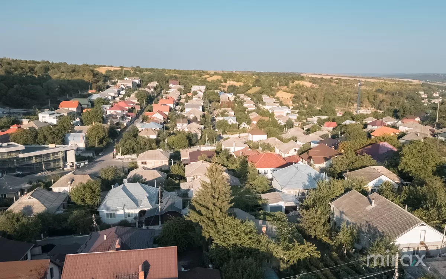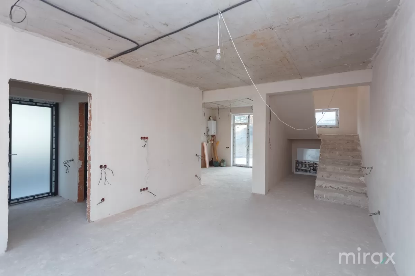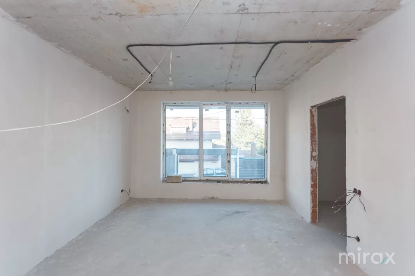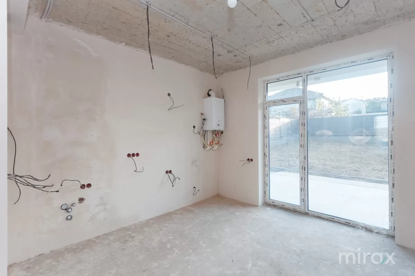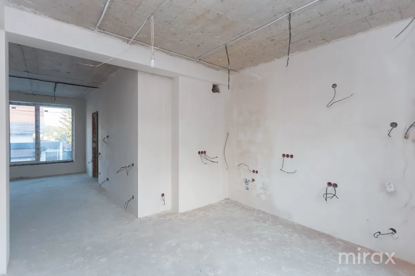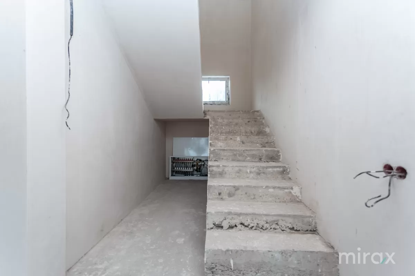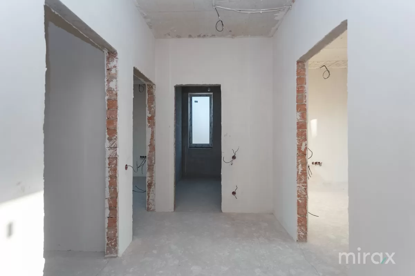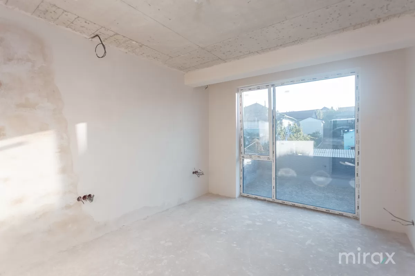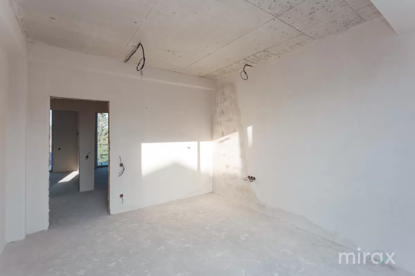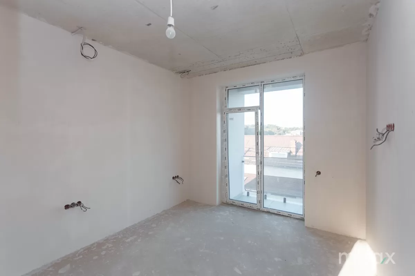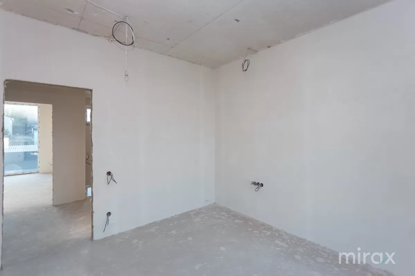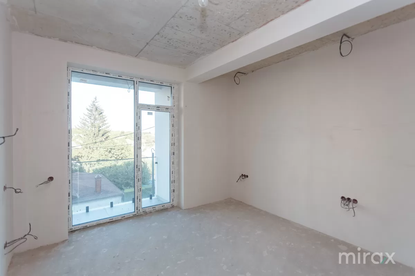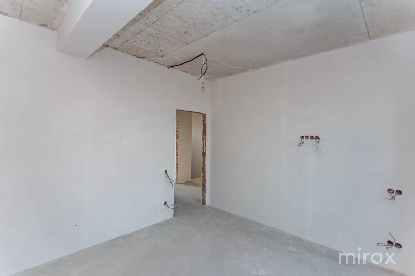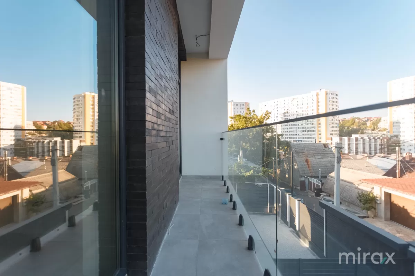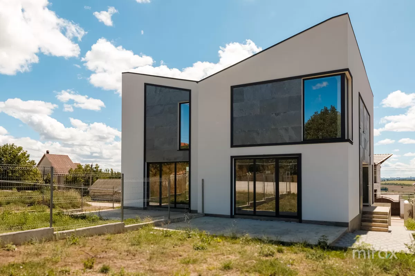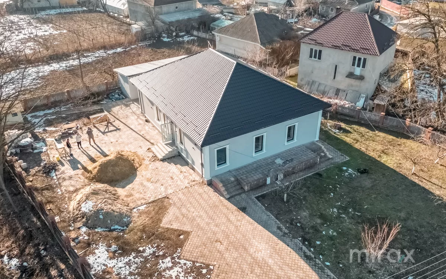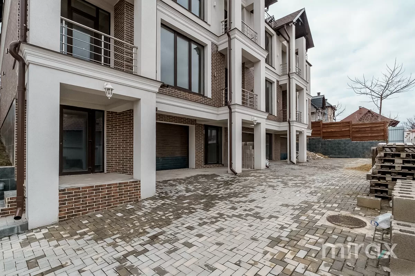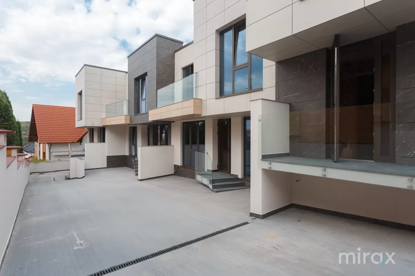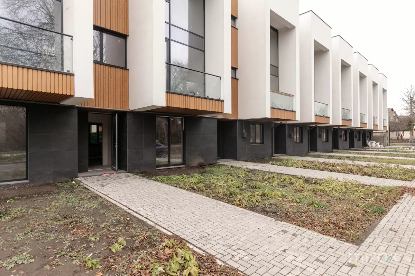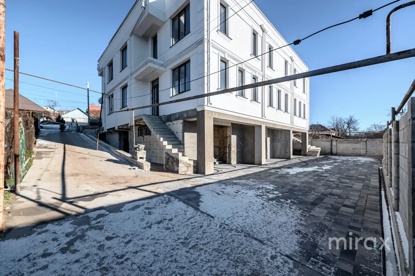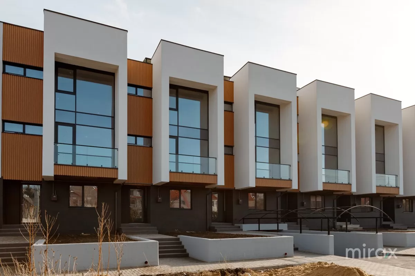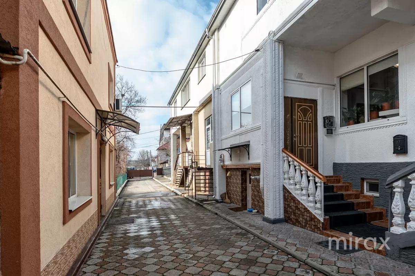Main str-la. Vierilor, Stăuceni, Chișinău
str-la. Vierilor, Stăuceni, Chișinău
Sale
ID: 13012


BENEFITS
Description
For sale Duplex on 2 levels, located in Stăuceni commune, str-la Viilor.
Land area: 3.5 ares
Total area: 131 sqm
Compartmentalization:
Level -1 Beci (16m2)
Level 1 - entrance hall, living room, kitchen, bathroom, terrace
Level 2 - 3 separate bedrooms, bathroom, balcony.
Features:
- the white version;
- summer terrace;
- paved yard;
- parking for 2 cars with access to automatic blinds;
- storage room;
- generous garden of 150m2;
- centralized communications.
- external walls made of BRIXTON brick, with 10 CM insulation, CAPAROL plaster;
- REHAU brand panoramic windows;
- floor heating system with separate distribution on each level;
- Italian condensing boiler (which offers a 30% saving).
In the immediate vicinity are: market, pharmacy, kindergarten, school, college, restaurant, etc.
Easy access to public transport.
Land area: 3.5 ares
Total area: 131 sqm
Compartmentalization:
Level -1 Beci (16m2)
Level 1 - entrance hall, living room, kitchen, bathroom, terrace
Level 2 - 3 separate bedrooms, bathroom, balcony.
Features:
- the white version;
- summer terrace;
- paved yard;
- parking for 2 cars with access to automatic blinds;
- storage room;
- generous garden of 150m2;
- centralized communications.
- external walls made of BRIXTON brick, with 10 CM insulation, CAPAROL plaster;
- REHAU brand panoramic windows;
- floor heating system with separate distribution on each level;
- Italian condensing boiler (which offers a 30% saving).
In the immediate vicinity are: market, pharmacy, kindergarten, school, college, restaurant, etc.
Easy access to public transport.
LOCATION ON THE MAP






