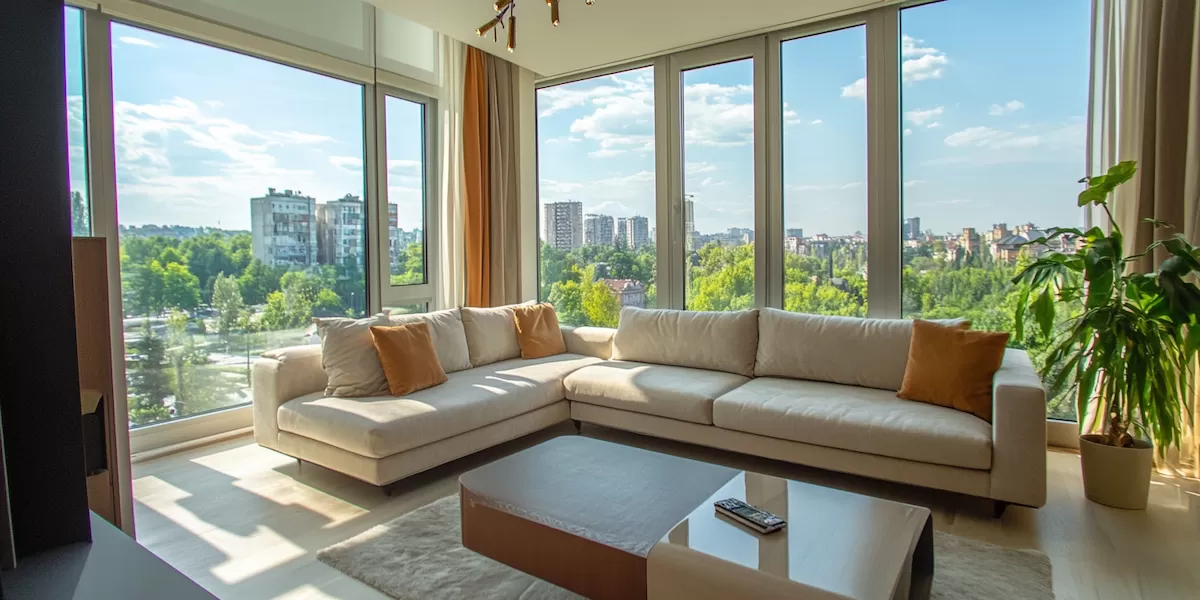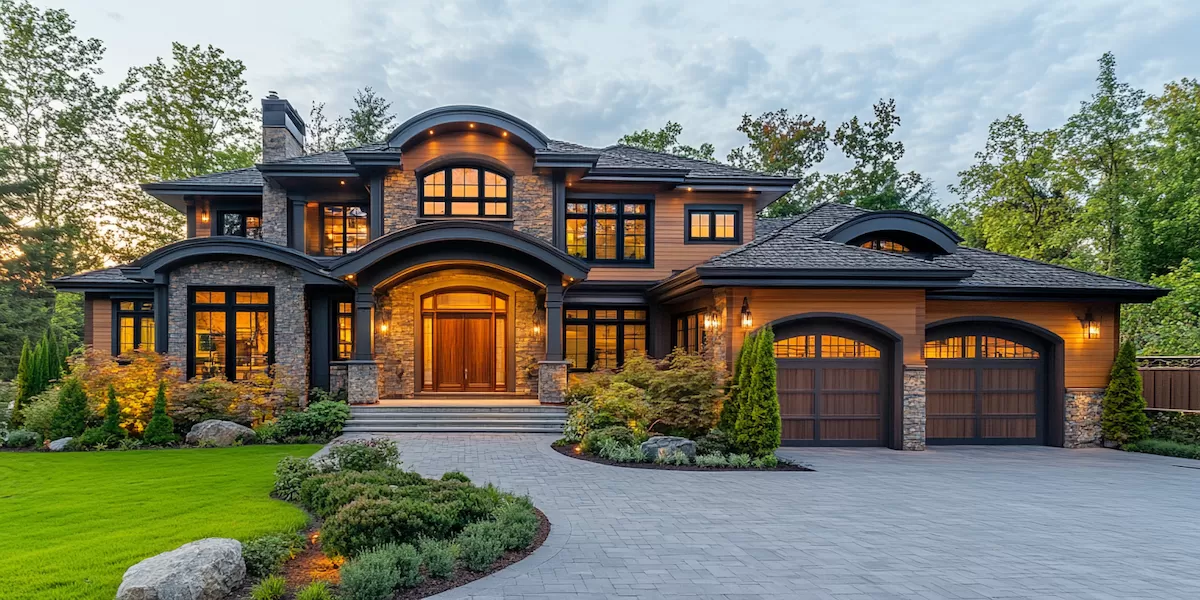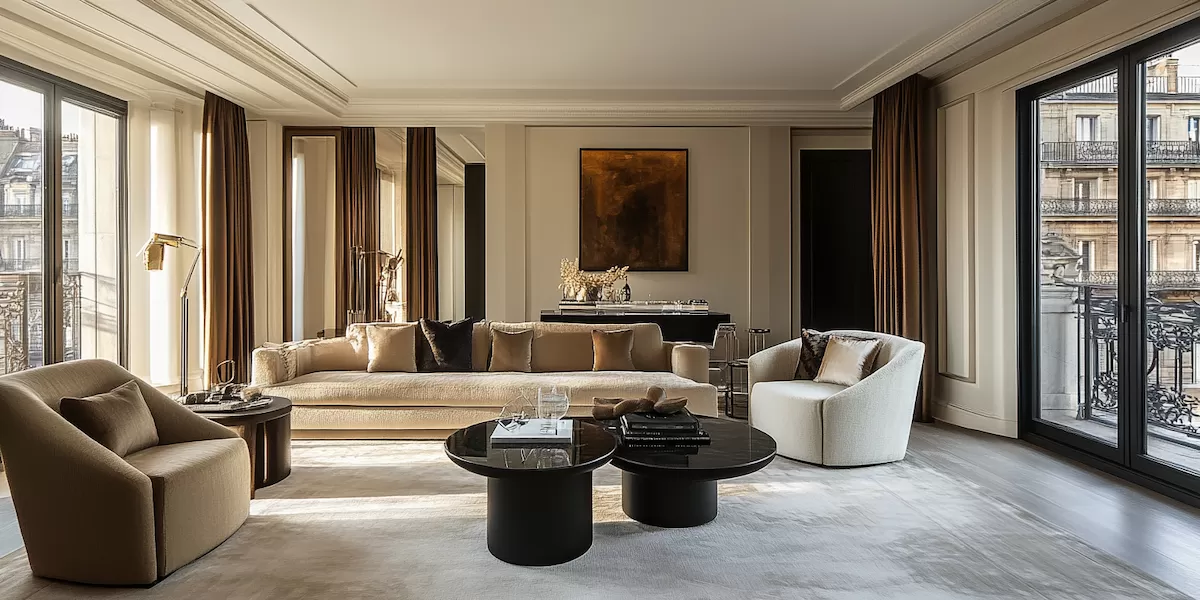How to Choose an Apartment Layout?
Choosing an apartment layout is one of the most crucial steps when buying a home. The right choice determines not only living comfort but also the ability to adapt the space to your future needs. In this article, we will explore key aspects to consider and the different layout options available.
What to Consider When Choosing a Layout
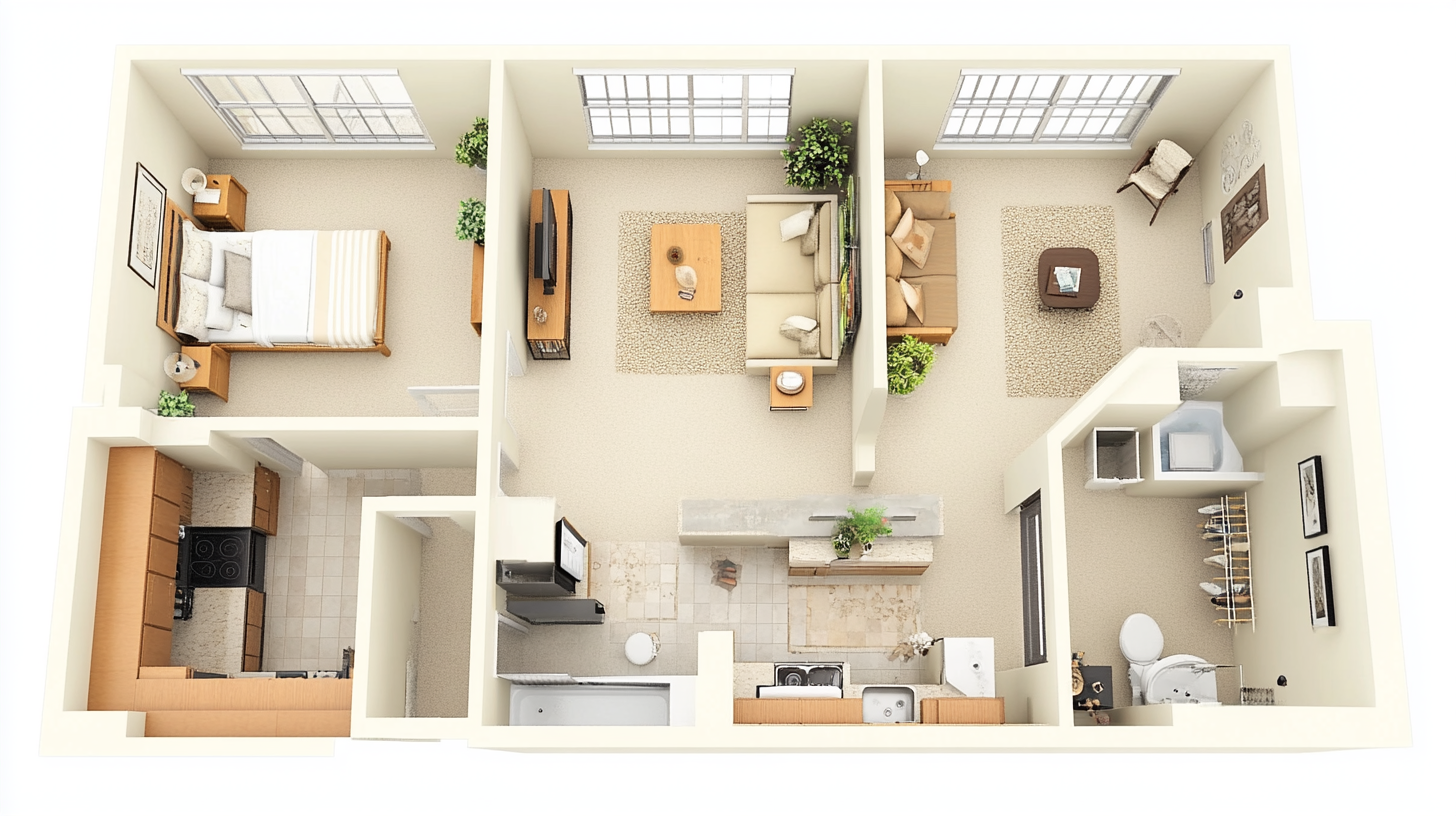
1. Size and Room Requirements
The first step is determining the necessary size and number of rooms. For example, a family with children will need a separate kids’ room, while people working from home may require a dedicated office.
2. Window Placement and Number
More windows mean a brighter apartment. It is essential to consider their orientation: south-facing windows provide more sunlight, while north-facing ones ensure even lighting throughout the day.
3. Placement of Wet Areas
The kitchen, bathroom, and toilet are connected to plumbing systems, so their placement must be considered. Moving these areas can be costly and complex.
4. Load-Bearing Walls
Not all walls can be removed or relocated. Load-bearing walls are part of the building’s structural integrity and define the possibilities for remodeling.
5. Plumbing and Utility Lines
Water supply pipes, drainage, and ventilation systems must be considered. The closer wet areas are to the plumbing risers, the easier and cheaper maintenance will be.
6. Separation of Private and Common Areas
The kitchen and living room are common areas, while bedrooms and children’s rooms are private. Ideally, these zones should be well-separated for better living comfort.
7. Room Shape
Regularly shaped rooms make furniture arrangement easier. Apartments with narrow, elongated rooms or irregular angles may require custom furniture, increasing costs.
8. Entrance Door Placement
The hallway should provide convenient access to key areas, while rest zones should be placed further from the entrance to prevent unnecessary foot traffic.
Types of Layouts
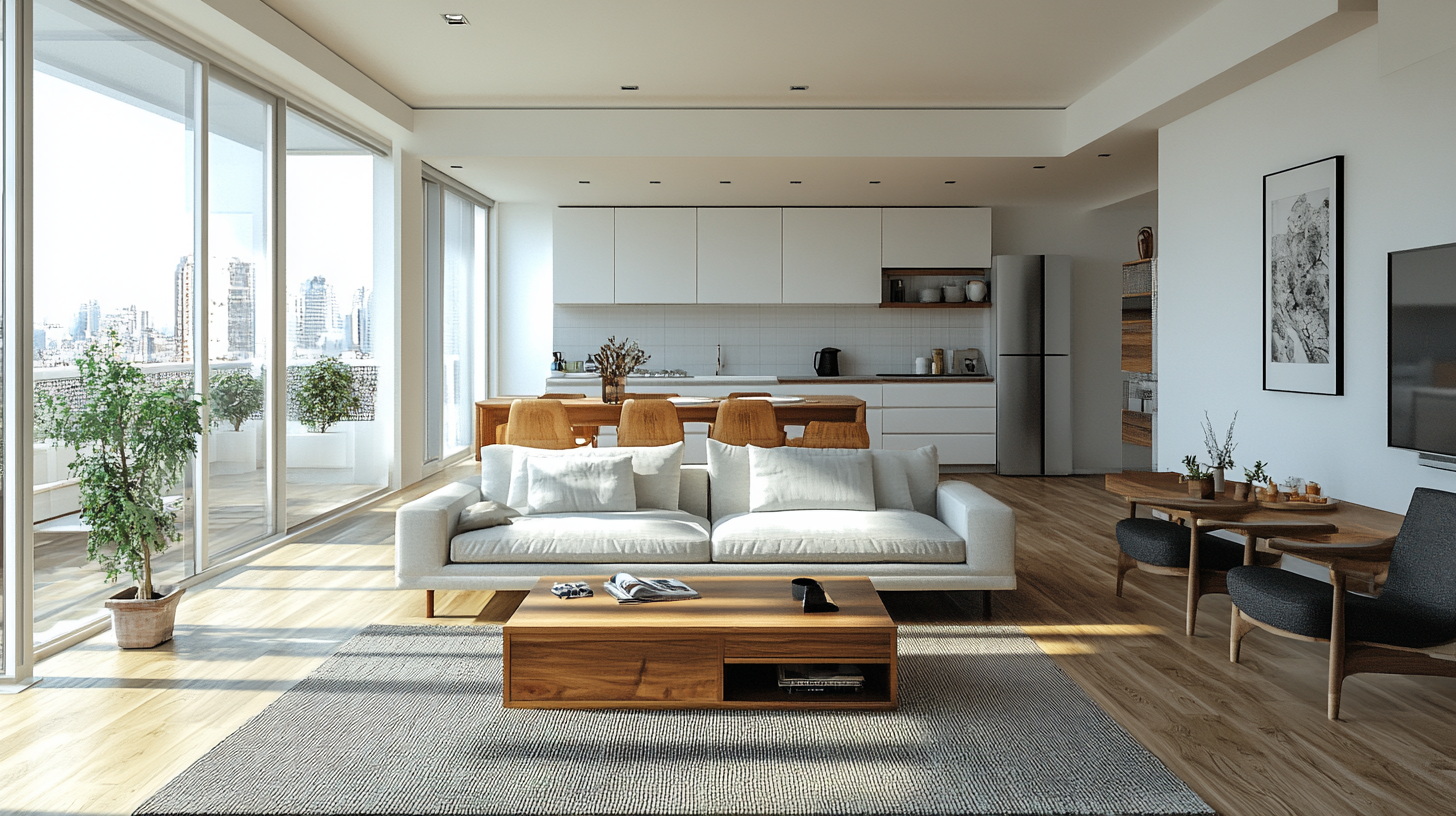
- Apartment with Separate Rooms
Best suited for families, as each room is divided by walls and doors, ensuring comfort and privacy.
- Apartment with Adjoining Rooms
Rooms are connected, which may reduce comfort but saves space.
- Open-Plan Apartment
Only the exterior walls and structural columns are fixed, allowing flexible space division.
- Duplex Apartment
A two-level apartment that provides better zoning, e.g., bedrooms on the upper level and the living area on the lower level.
- Studio Apartment
An open space integrating the kitchen, living room, and sleeping area, characterized by compactness and good natural lighting.
- Semi-Studio or Euro-Layout
A hybrid between a studio and a classic apartment, where the kitchen is connected to the living room, but the bedroom remains separate.
Conclusion
Choosing an apartment layout requires considering many factors, from window orientation to the potential for future modifications. When purchasing a property, assessing your needs in advance is essential to ensure long-term comfort.
To explore various apartment layouts, check out the listings on the Mirax website:
Residential Complexes
Apartment Rentals
Apartment Sales





