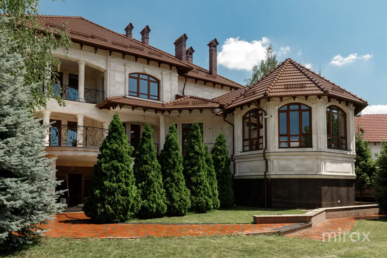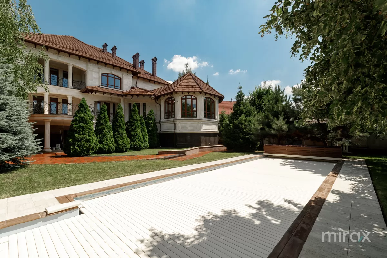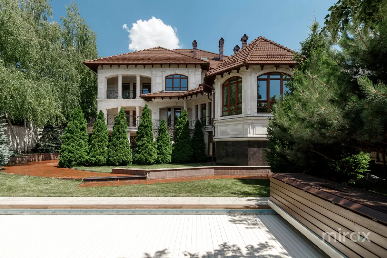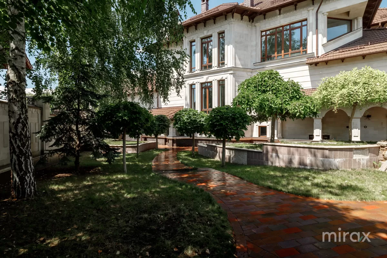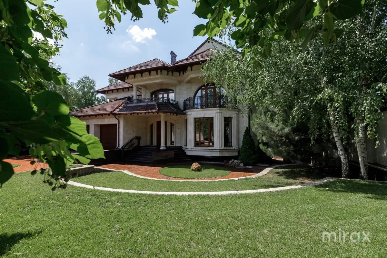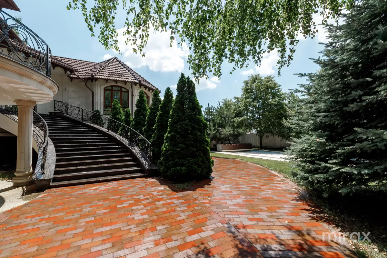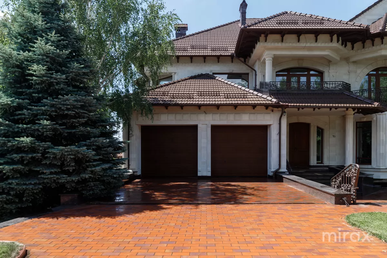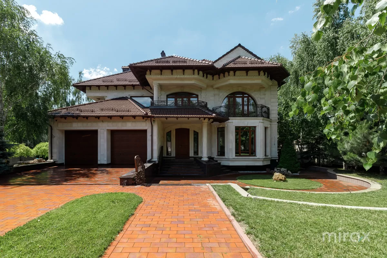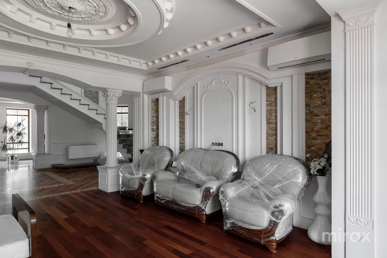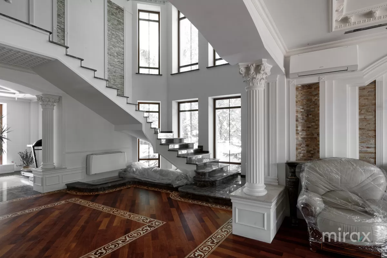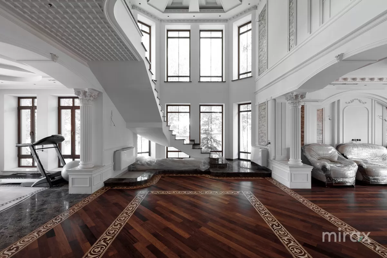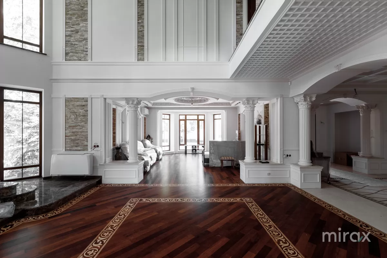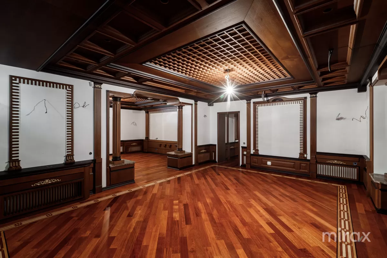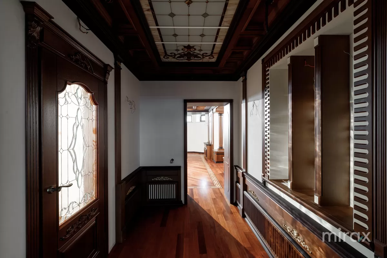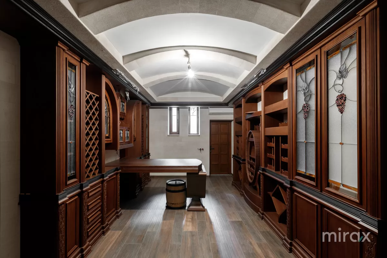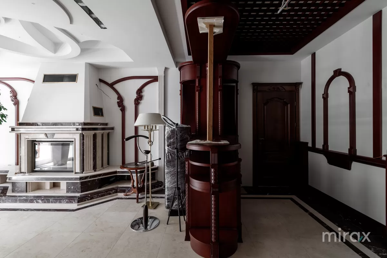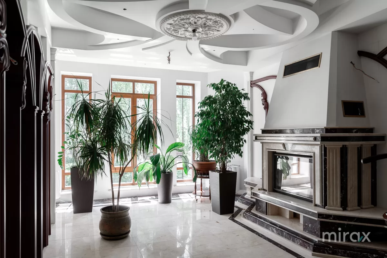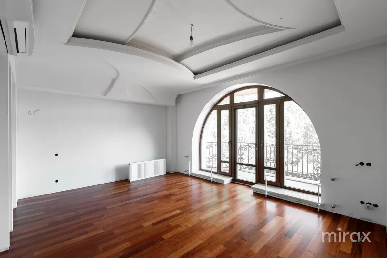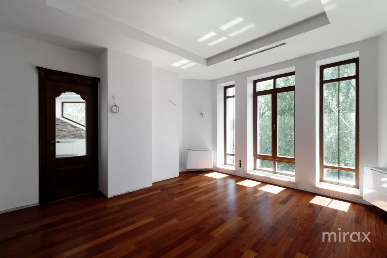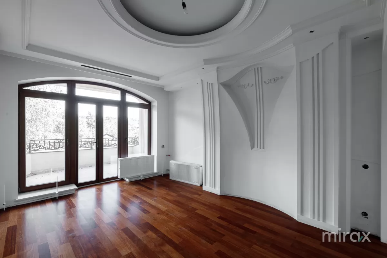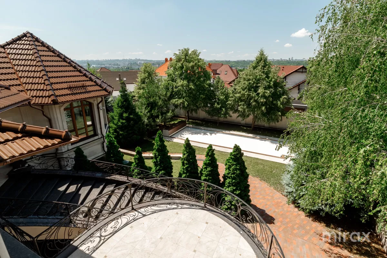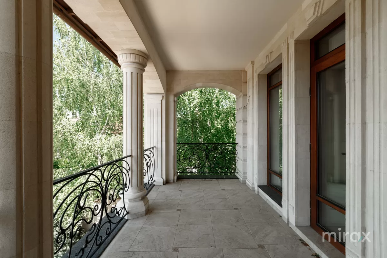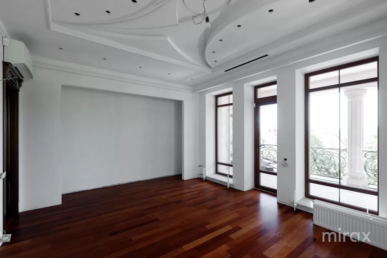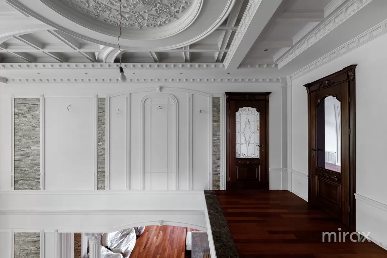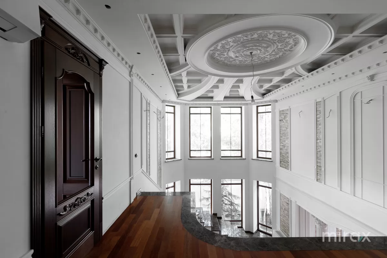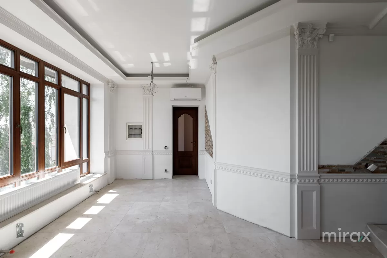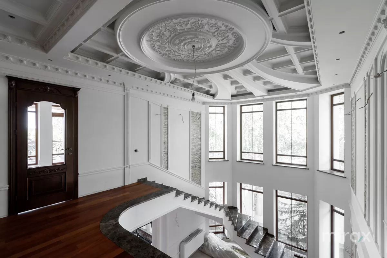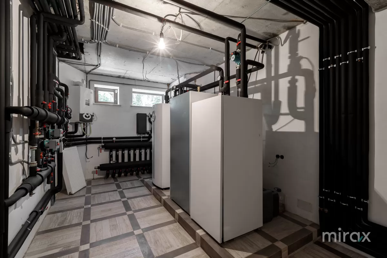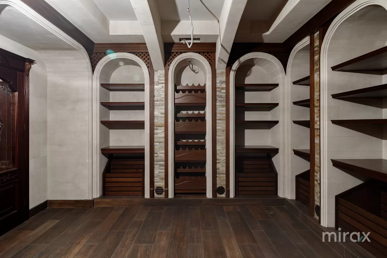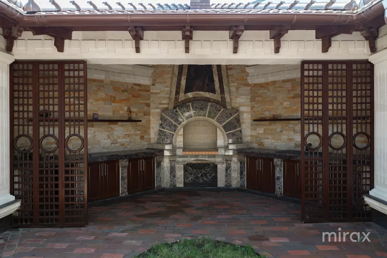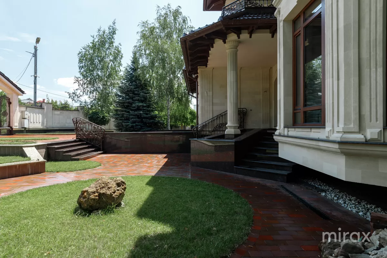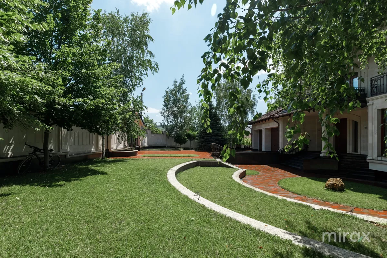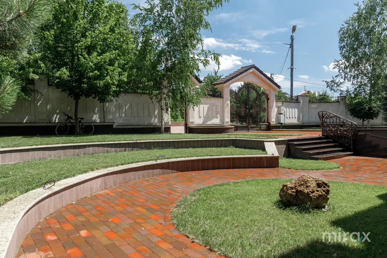Main str. Alexei Belski, Râșcani, Chișinău
str. Alexei Belski, Râșcani, Chișinău
Sale
ID: 12362


BENEFITS
Description
House for sale in Neo Classic style with exclusive design, located on Alexei Belski str., sec. Râșcani.
Land area: 19 ares
Total area: 728 sqm.
The house has 2 levels with basement, outdoor and indoor pool, terrace with summer kitchen and staff house.
Partitioning:
0 Level: wine cellar, cellars, sauna with pool, rest room, boiler room.
1 Level: entrance, living room combined with dining room, kitchen, bathroom, terrace, room, garage for 2 cars.
2 Level: 5 rooms with dressing room and personal bathroom, terrace.
Characteristics:
- the house is 90% finished;
- GEOTHERMAL;
- construction made from the highest quality materials;
- white stone facade;
- insulated with mineral wool;
- roof made of pots;
- fireplace;
- interior plaster works;
- works made of natural wood;
- stained glass;
- marble, granite;
- parquet floor;
- warm floor;
- Low E thermopanes, climate control;
- centralized communications;
- automatic irrigation;
- automatic gates;
- the yard furnished with decorative plants;
- the private area, secured by a barrier and guard;
- surrounded by forest.
The house is sold according to the design project.
Constructed from the highest quality materials.
Easy access to public transport
Land area: 19 ares
Total area: 728 sqm.
The house has 2 levels with basement, outdoor and indoor pool, terrace with summer kitchen and staff house.
Partitioning:
0 Level: wine cellar, cellars, sauna with pool, rest room, boiler room.
1 Level: entrance, living room combined with dining room, kitchen, bathroom, terrace, room, garage for 2 cars.
2 Level: 5 rooms with dressing room and personal bathroom, terrace.
Characteristics:
- the house is 90% finished;
- GEOTHERMAL;
- construction made from the highest quality materials;
- white stone facade;
- insulated with mineral wool;
- roof made of pots;
- fireplace;
- interior plaster works;
- works made of natural wood;
- stained glass;
- marble, granite;
- parquet floor;
- warm floor;
- Low E thermopanes, climate control;
- centralized communications;
- automatic irrigation;
- automatic gates;
- the yard furnished with decorative plants;
- the private area, secured by a barrier and guard;
- surrounded by forest.
The house is sold according to the design project.
Constructed from the highest quality materials.
Easy access to public transport
LOCATION ON THE MAP






