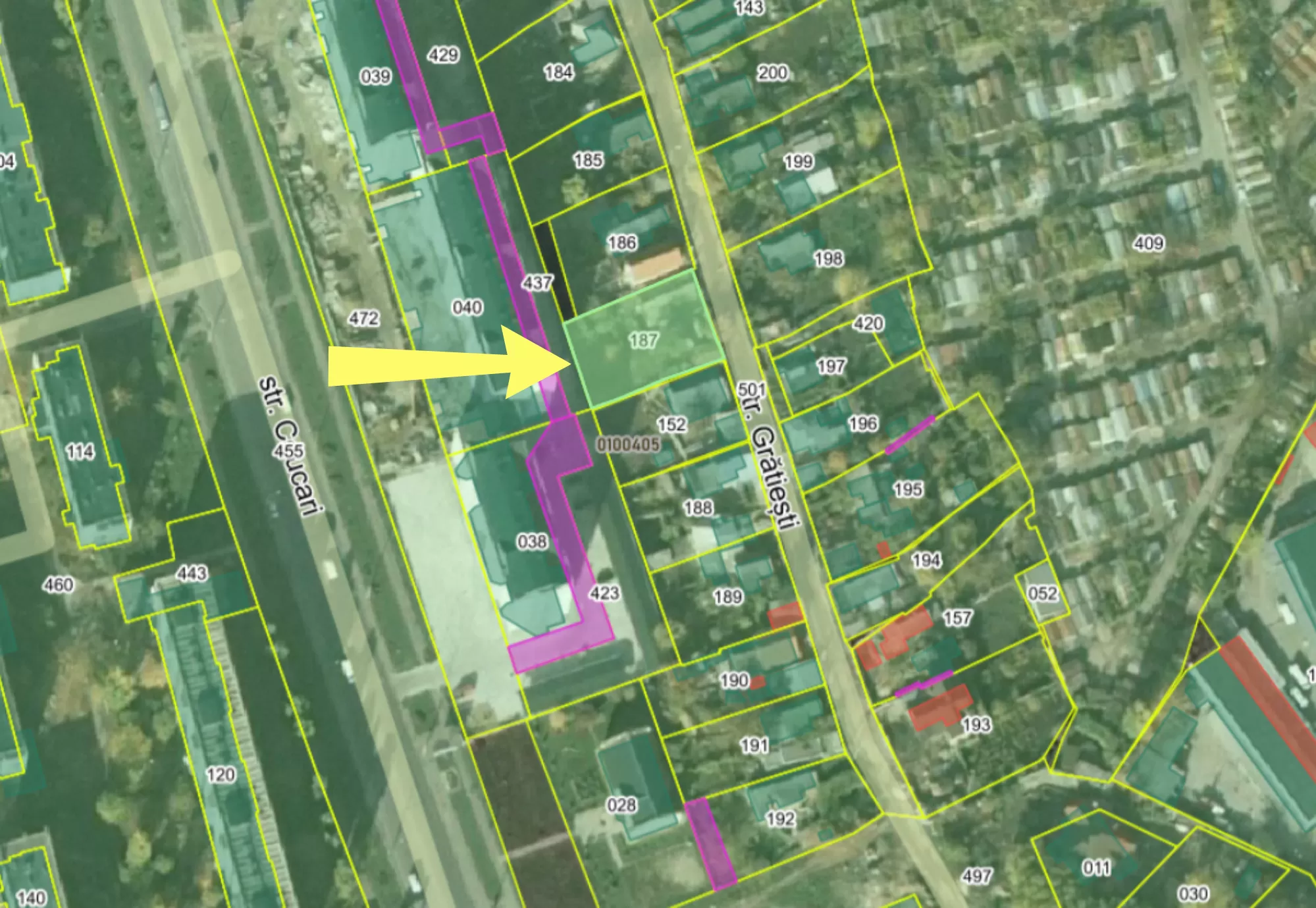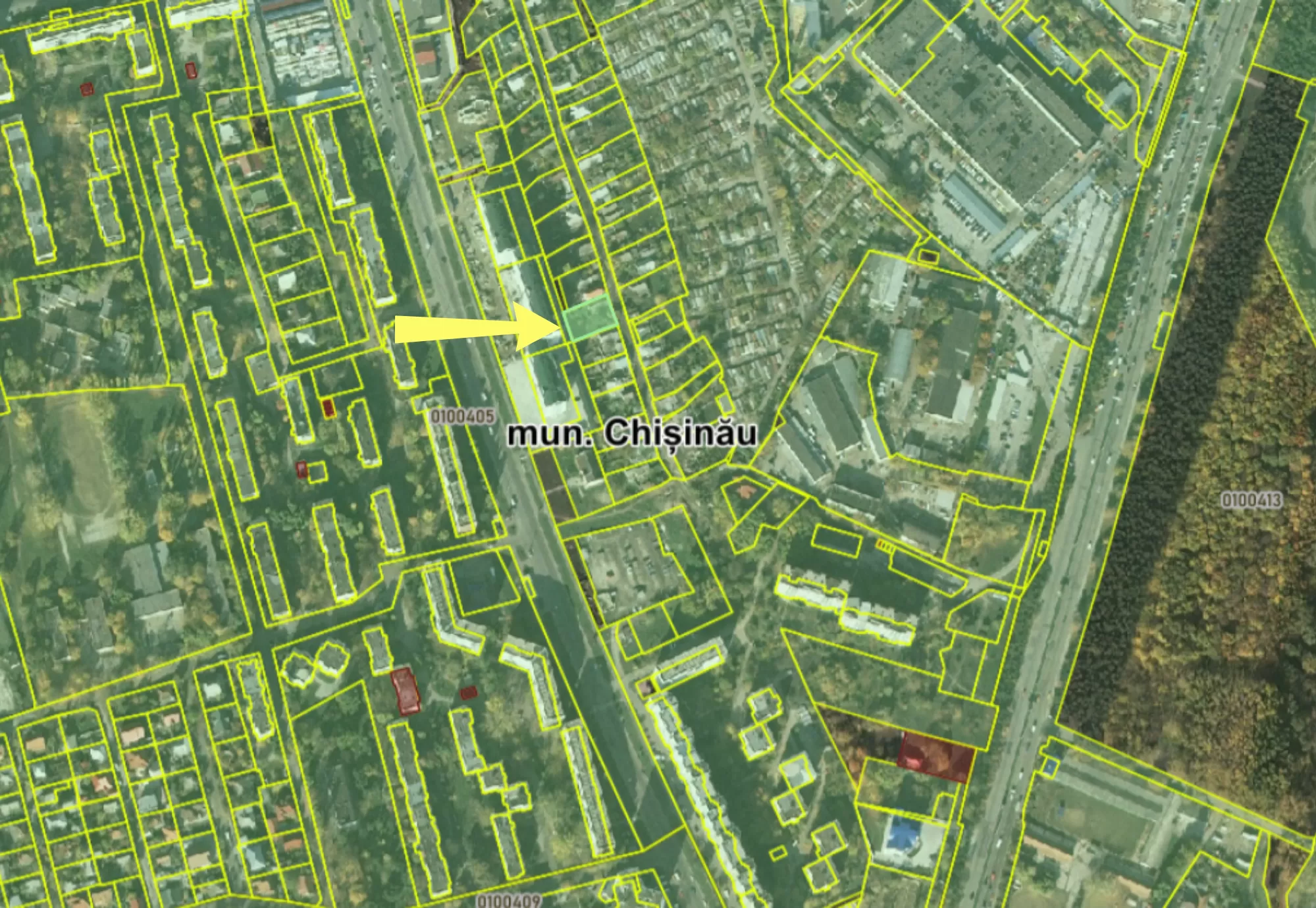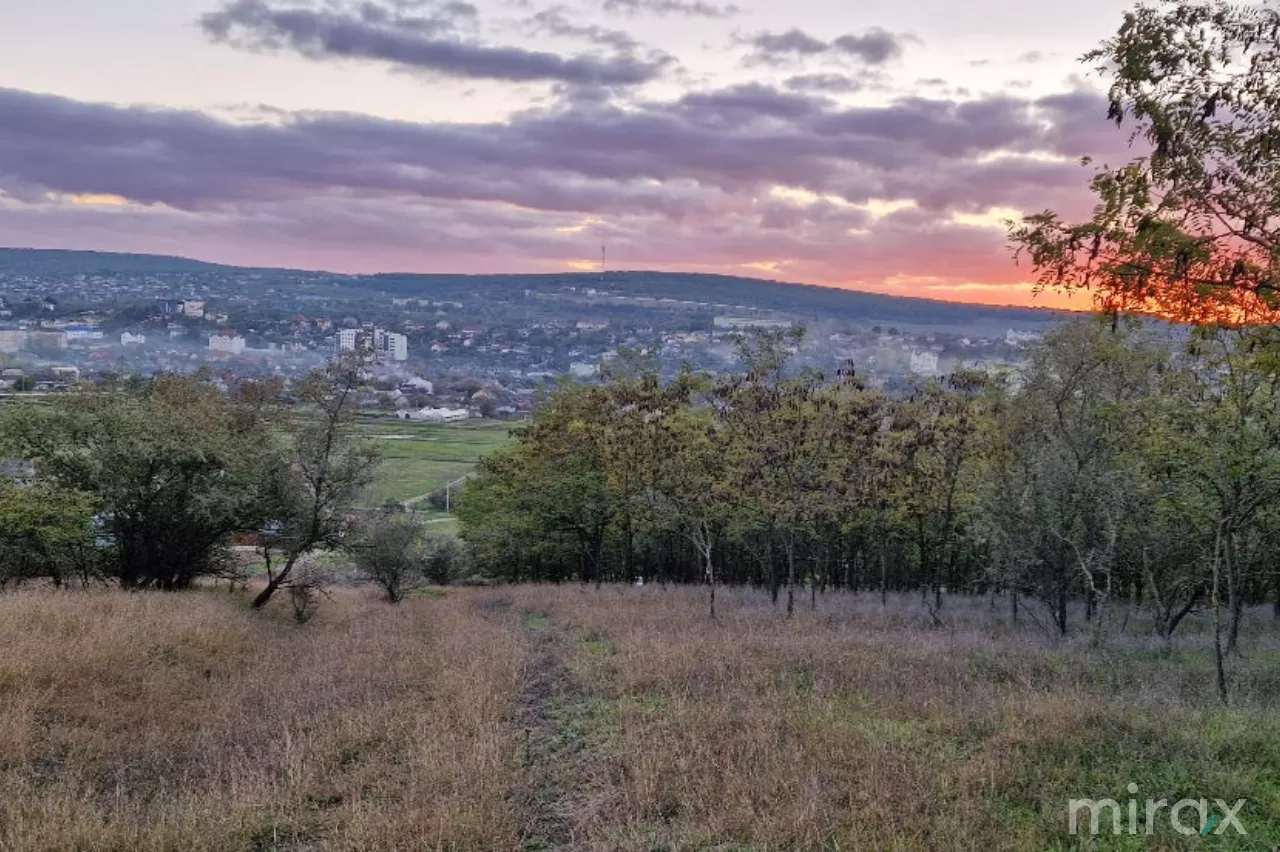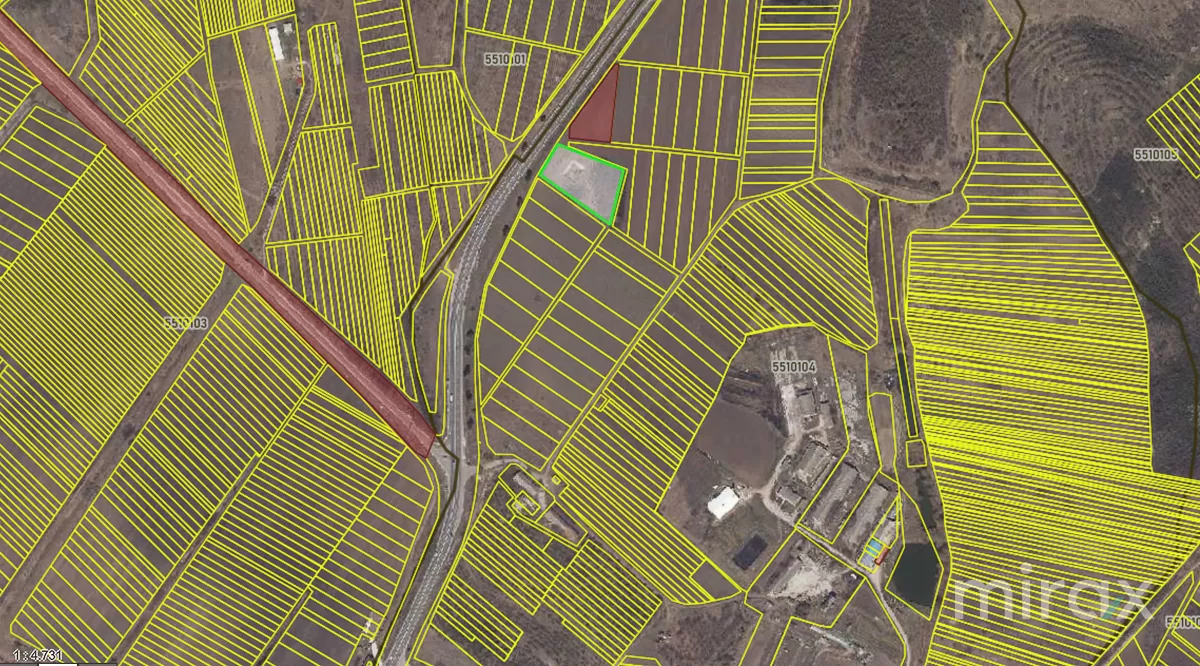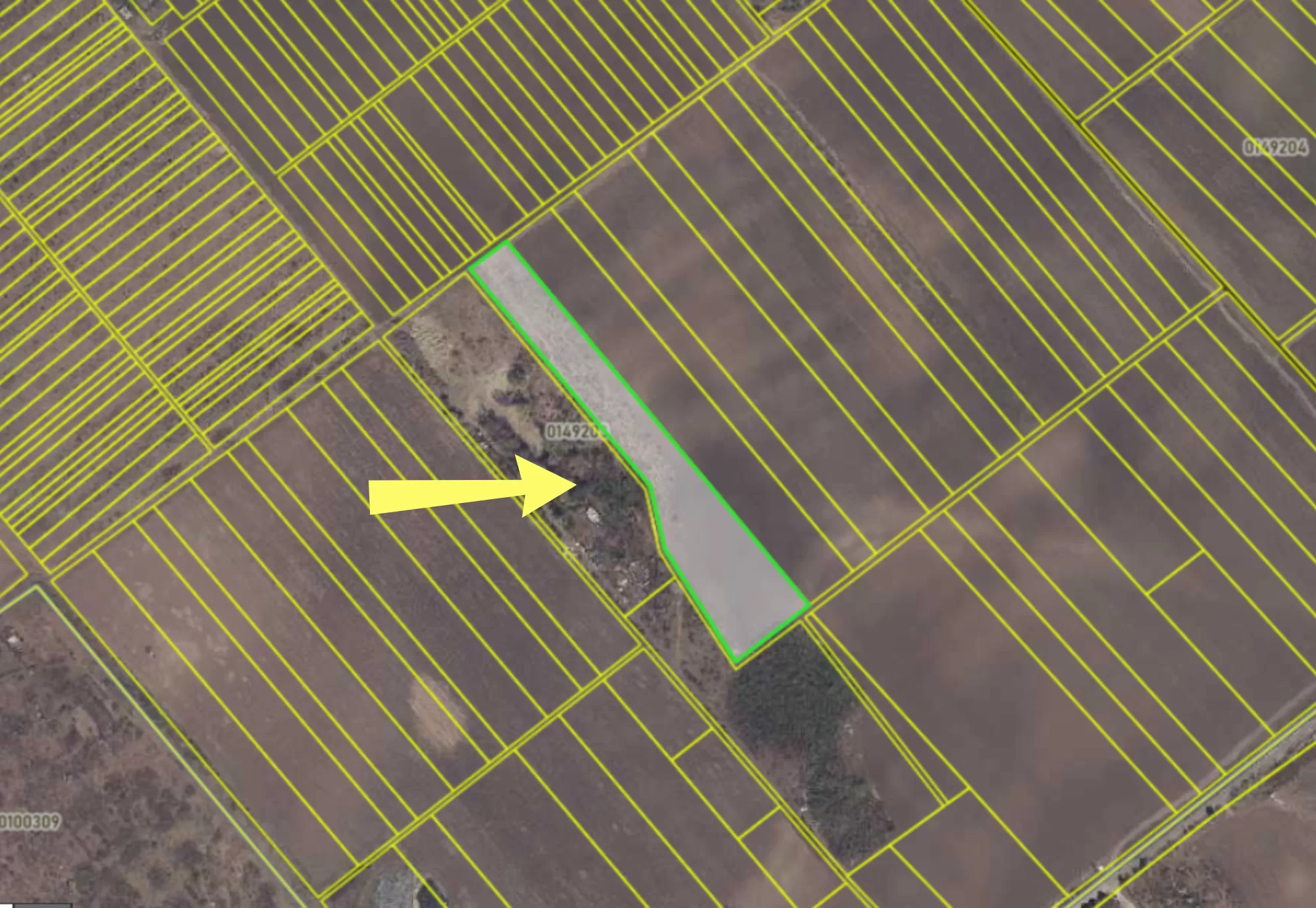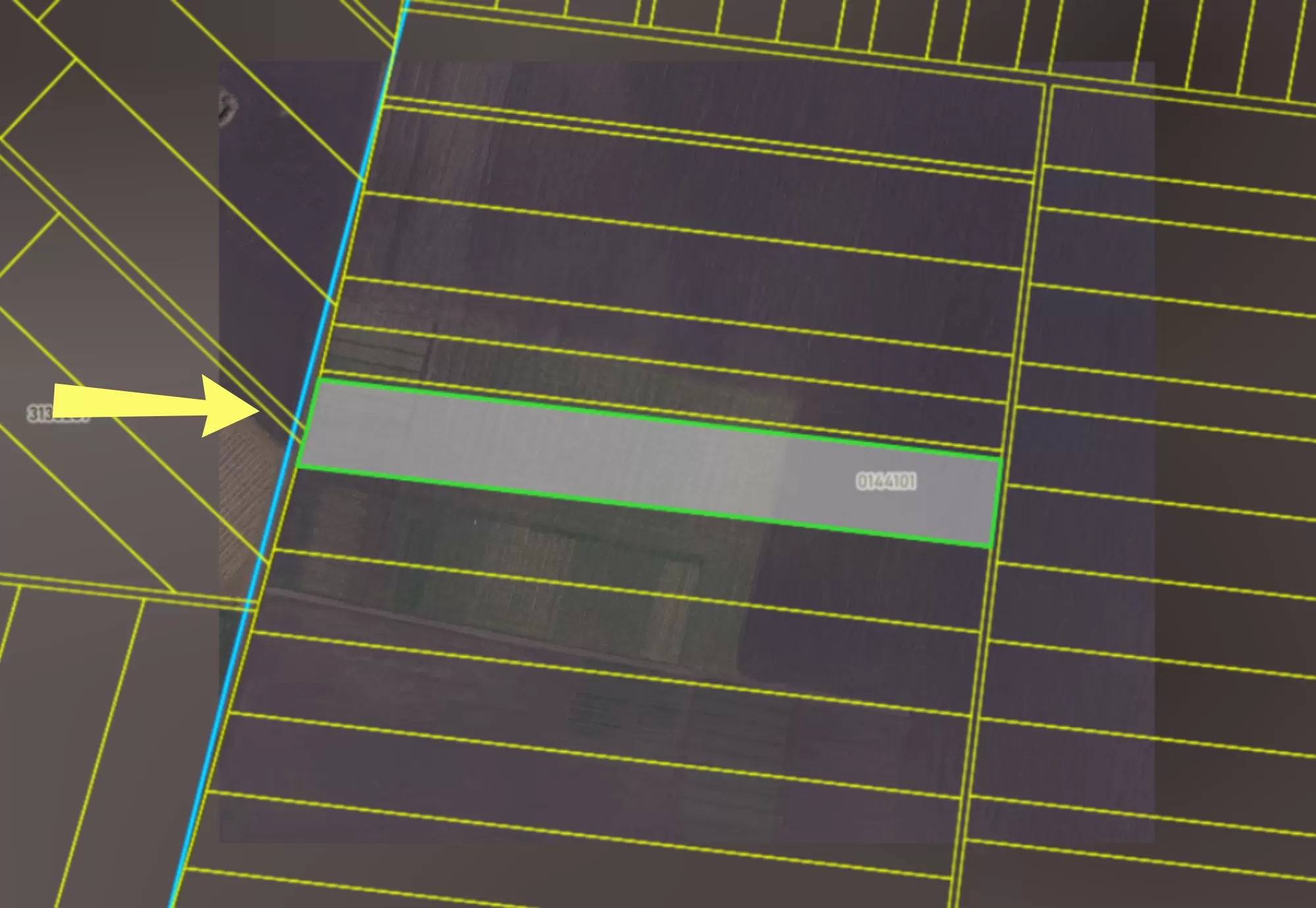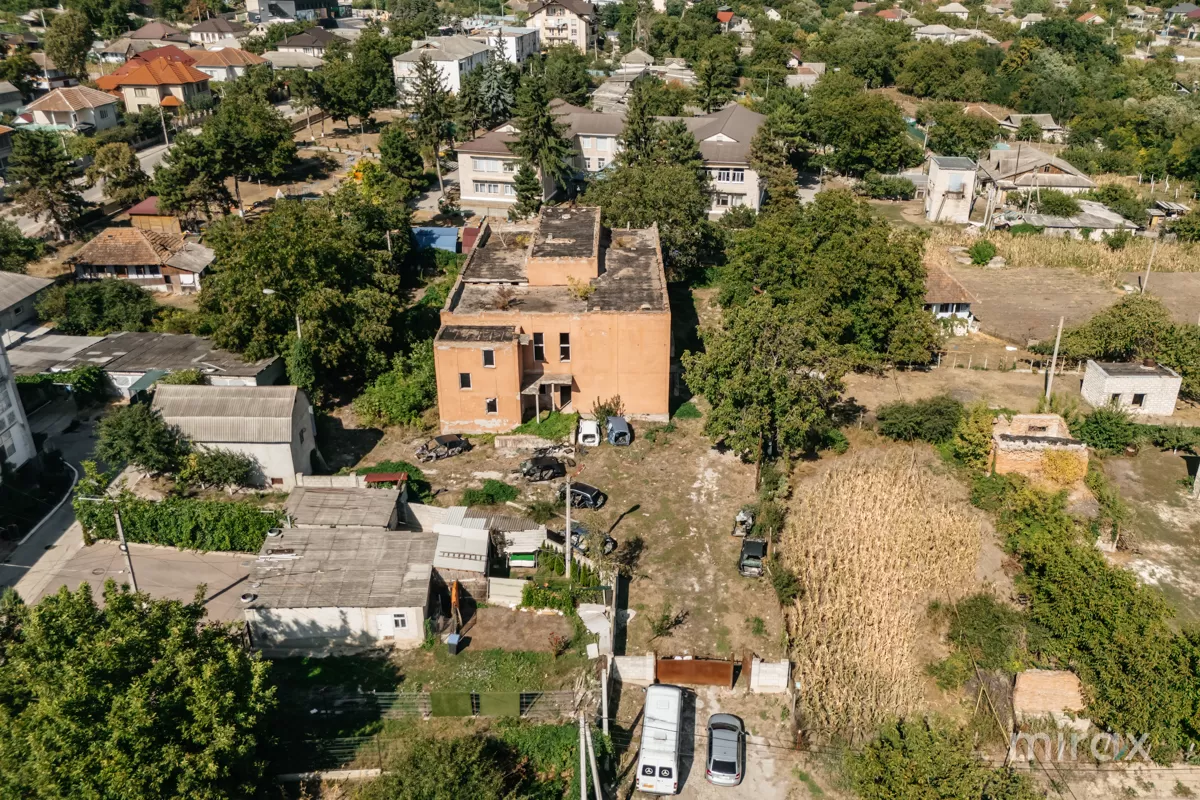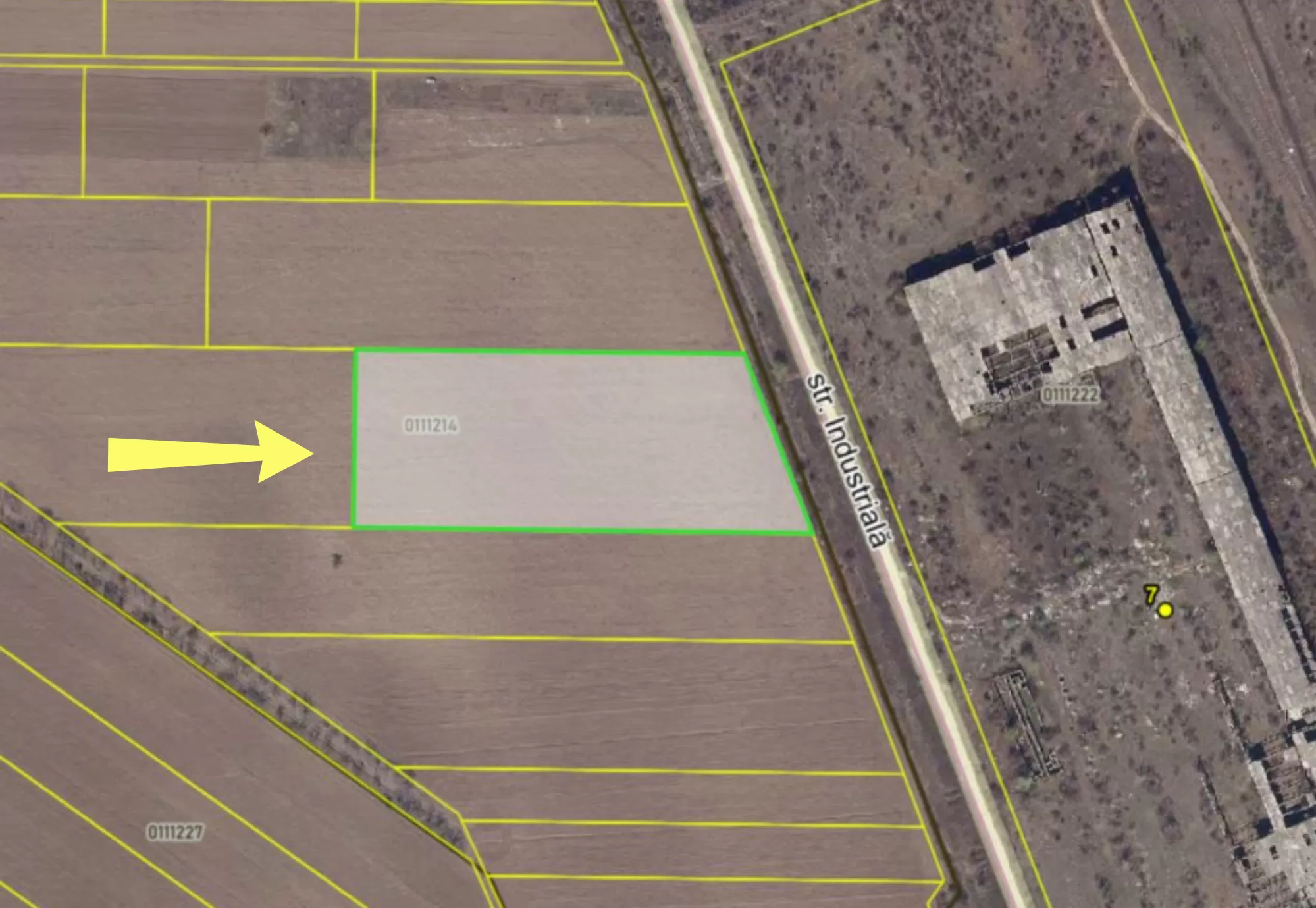Main str. Grătiești, Poșta Veche, mun. Chișinău
str. Grătiești, Poșta Veche, mun. Chișinău
Sale
ID: 15792


BENEFITS
Description
Land for sale for construction, located in sec. Poșta Veche, str. Grătiesti.
Total area: 8 ares
Characteristics:
- it is located behind VAZ;
- it is a project for 14 apartments of 38-70 sqm with 14 parking spaces and 14 cellars;
- an urban planning certificate for the duplex is obtained;
- the shape of the land is extremely attractive: 774 square meters, the opening to the street is 23 meters, the depth is 34 meters, there are many possibilities to arrange the construction;
- the urban planning certificate (extract attached) is very generous: POT 35%, meaning that the construction on the ground can extend over an area of 270m.p;
- CUT 0.9 in 3 levels plus 0.1 on the terrace, which means a total of 774 square meters on all 4 levels.
- bonus - a semi-basement that does not fall into the CUT and is intended for parking;
- the project sketch for the duplex is attached - each part of the duplex can be used by a very large family or partially from the rooms (entire floors) - they can be rented out;
- the shape of the land and the volume of the construction allows for parking 16 cars: 8 underground and 8 in open parking;
- electricity/gas on the land, water/sewerage - now in design.
Easy access to public transport in any direction of the city.
Total area: 8 ares
Characteristics:
- it is located behind VAZ;
- it is a project for 14 apartments of 38-70 sqm with 14 parking spaces and 14 cellars;
- an urban planning certificate for the duplex is obtained;
- the shape of the land is extremely attractive: 774 square meters, the opening to the street is 23 meters, the depth is 34 meters, there are many possibilities to arrange the construction;
- the urban planning certificate (extract attached) is very generous: POT 35%, meaning that the construction on the ground can extend over an area of 270m.p;
- CUT 0.9 in 3 levels plus 0.1 on the terrace, which means a total of 774 square meters on all 4 levels.
- bonus - a semi-basement that does not fall into the CUT and is intended for parking;
- the project sketch for the duplex is attached - each part of the duplex can be used by a very large family or partially from the rooms (entire floors) - they can be rented out;
- the shape of the land and the volume of the construction allows for parking 16 cars: 8 underground and 8 in open parking;
- electricity/gas on the land, water/sewerage - now in design.
Easy access to public transport in any direction of the city.
LOCATION ON THE MAP






