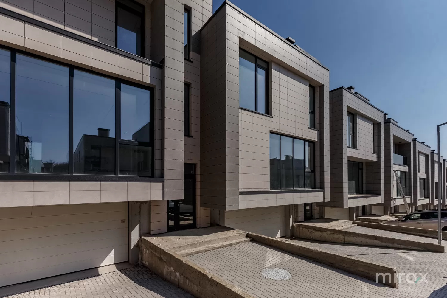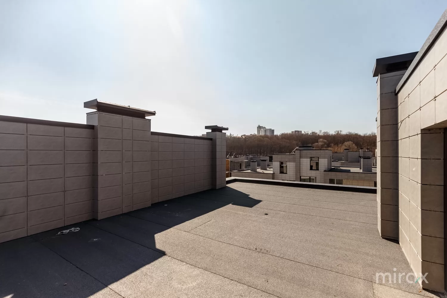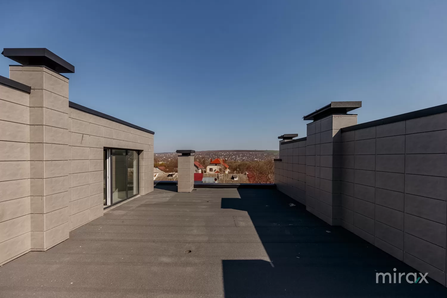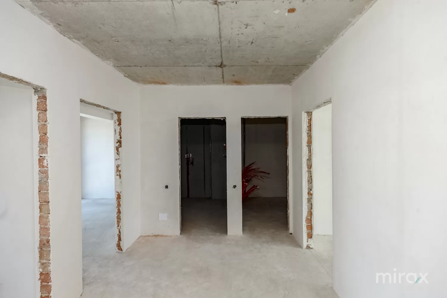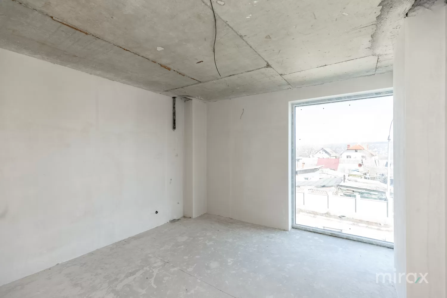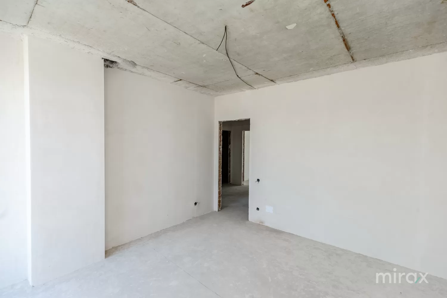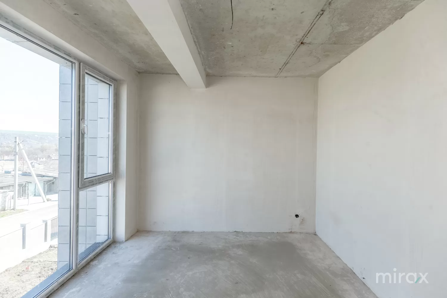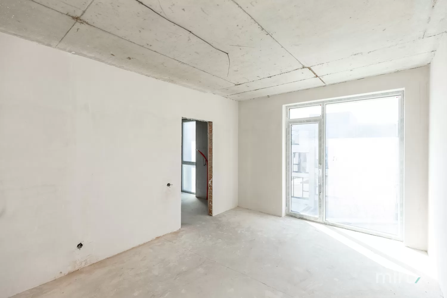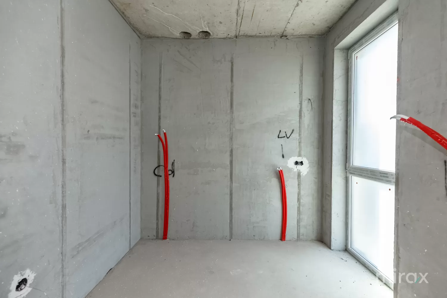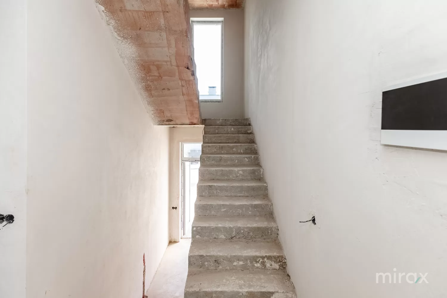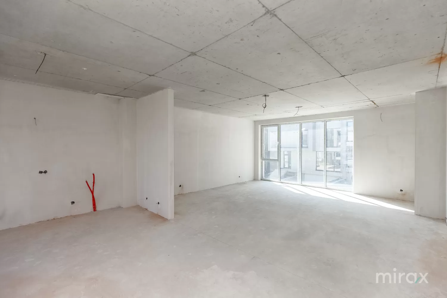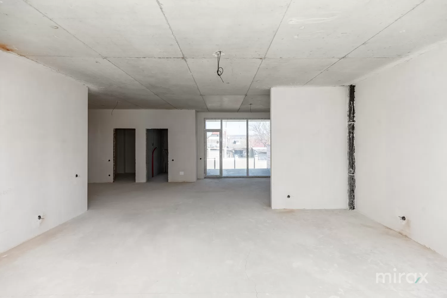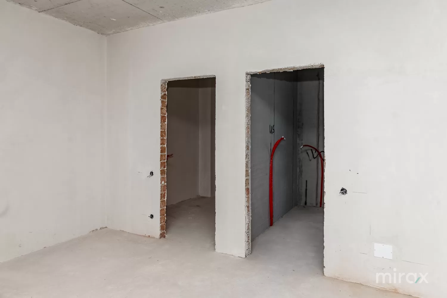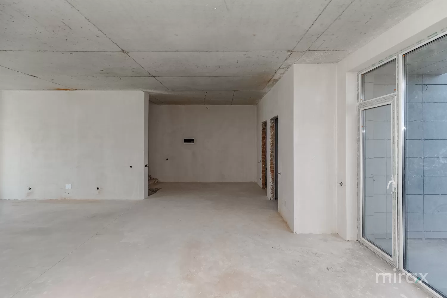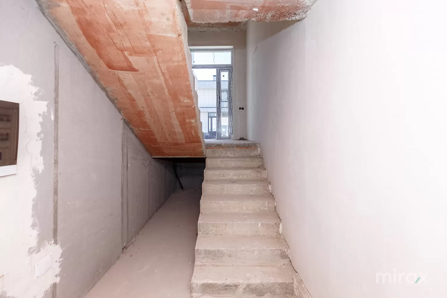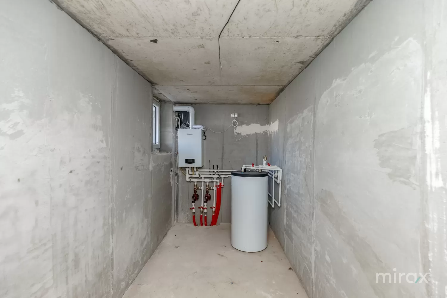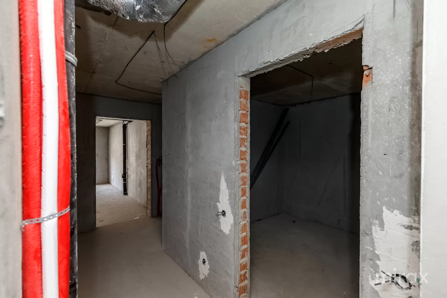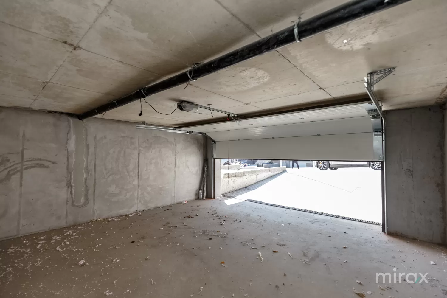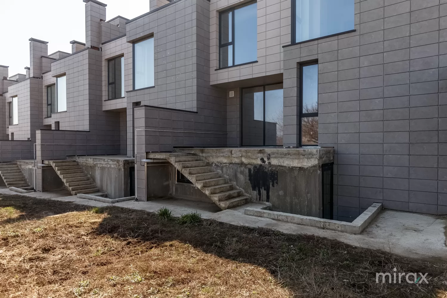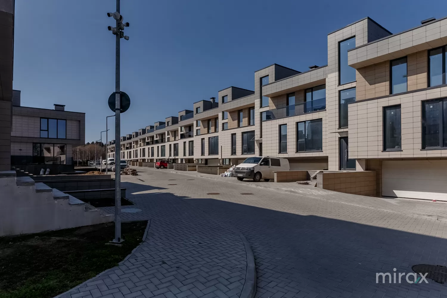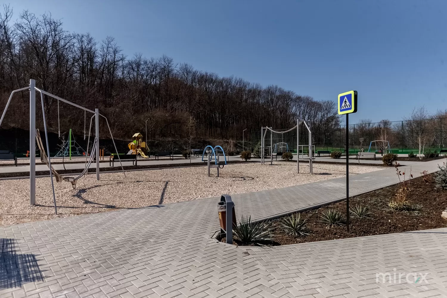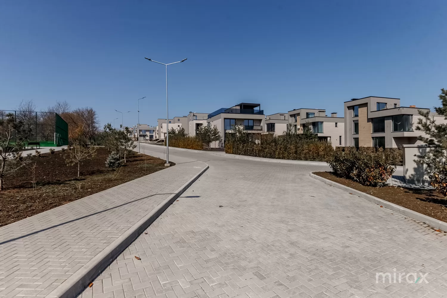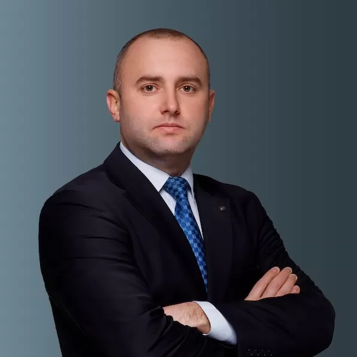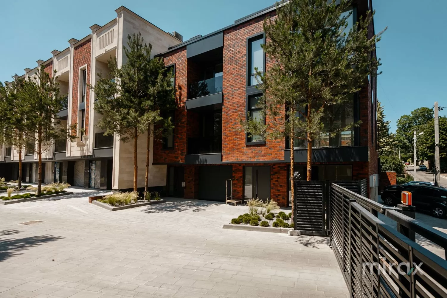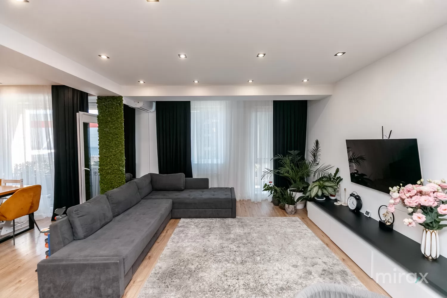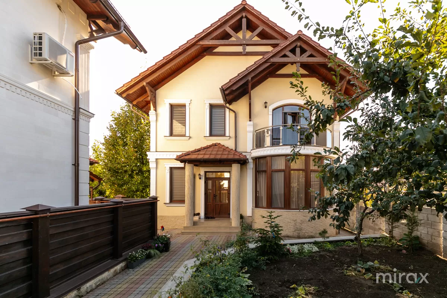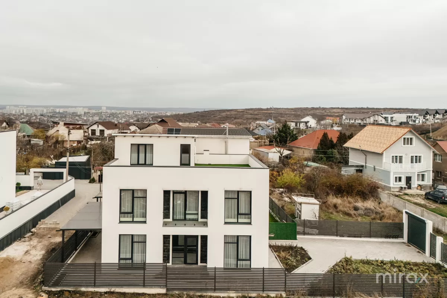Main str. Pașunilor, Botanica, Chișinău
str. Pașunilor, Botanica, Chișinău
Sale
ID: 10884


BENEFITS
Description
TownHouse for sale in 4 levels, the second version, located in the private town "Poiana Pinului", sec. Botany.
Land area: 2.5 ares
Total area: 286 sqm
Construction company "ExFactor".
Partitioning:
Level 1: - Basement: garage for 2 cars, laundry room, sanitary block, boiler room, storage room.
Level 2: - Residential ground floor: kitchen, living room, hall, wardrobe, bathroom, terrace.
Level 3: - 3 bedrooms, wardrobe, 2 sanitary blocks, hall.
Level 4: - Terrace.
Characteristics:
- concrete casing with beams oriented upwards;
- interior and exterior red brick walls, and between houses, thermal insulation with 5cm mineral wool;
- KNAUF MP75 dry mix plasters;
- sound and thermal insulation with a thickness of 100 mm with polystyrene concrete, leveling with cement mortar a floor with a thickness of 50 mm;
- double-glazed window type, with 6 chambers, class A, with 3 glasses, of which the exterior is LOW-E, white on the inside and graphite on the outside;
- autonomous gas heating and hot water supply system with Buderus gas appliances in condensation model (32kW), with warm floor installation in the kitchen, hall and toilets;
- internal cold and hot water supply networks made of aluminum pipes and insulated PVC, made using modern technologies and drainage made of sound-absorbing plastic pipes, including a water meter;
- basement plastering with cement mixture;
- installation of rolling gates at the entrance to the garage;
- insulated facade with mineral wool 8-10 cm;
- external networks of gasification, telephony, electrification, sewerage and cold water supply throughout the microdistrict, including street lighting and road infrastructure;
- land development, development of a playground, sports field, mini-football stadium;
- installation of a video surveillance system in the perimeter of the entire microdistrict;
- landscaping of the park.
Easy access to public transport.
Land area: 2.5 ares
Total area: 286 sqm
Construction company "ExFactor".
Partitioning:
Level 1: - Basement: garage for 2 cars, laundry room, sanitary block, boiler room, storage room.
Level 2: - Residential ground floor: kitchen, living room, hall, wardrobe, bathroom, terrace.
Level 3: - 3 bedrooms, wardrobe, 2 sanitary blocks, hall.
Level 4: - Terrace.
Characteristics:
- concrete casing with beams oriented upwards;
- interior and exterior red brick walls, and between houses, thermal insulation with 5cm mineral wool;
- KNAUF MP75 dry mix plasters;
- sound and thermal insulation with a thickness of 100 mm with polystyrene concrete, leveling with cement mortar a floor with a thickness of 50 mm;
- double-glazed window type, with 6 chambers, class A, with 3 glasses, of which the exterior is LOW-E, white on the inside and graphite on the outside;
- autonomous gas heating and hot water supply system with Buderus gas appliances in condensation model (32kW), with warm floor installation in the kitchen, hall and toilets;
- internal cold and hot water supply networks made of aluminum pipes and insulated PVC, made using modern technologies and drainage made of sound-absorbing plastic pipes, including a water meter;
- basement plastering with cement mixture;
- installation of rolling gates at the entrance to the garage;
- insulated facade with mineral wool 8-10 cm;
- external networks of gasification, telephony, electrification, sewerage and cold water supply throughout the microdistrict, including street lighting and road infrastructure;
- land development, development of a playground, sports field, mini-football stadium;
- installation of a video surveillance system in the perimeter of the entire microdistrict;
- landscaping of the park.
Easy access to public transport.
LOCATION ON THE MAP






